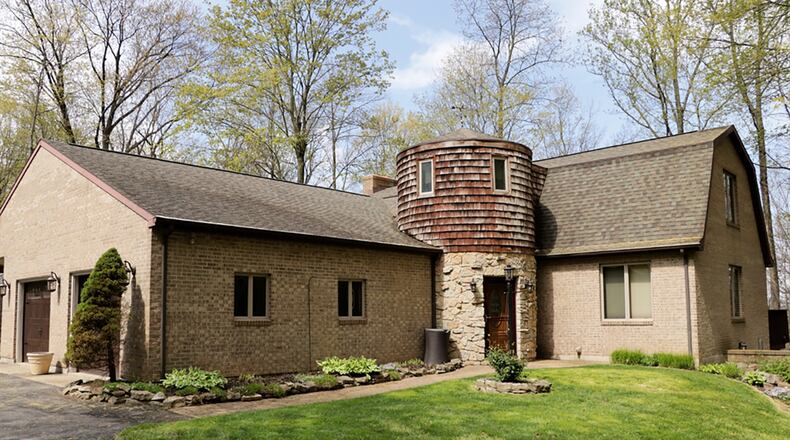Custom brick home includes matching outbuilding
Tucked at the end of a private lane, this custom-built brick home has the exterior appearance of a barn with silo, yet inside, the house features custom woodwork, an updated kitchen and updated bathrooms.
Listed for $499,900 by Bill Lee and Associates, the brick two-story at 1599 W. Spring Valley Paintersville Road has about 2,780 square feet of living space on a full, walk-out basement. Rock-trimmed landscaping surrounds the main residence while a second brick building offers space for multiple uses. The double-parcel property is a total of 3.8 acres with lawn, gardens and woods.
The exterior of the house is surrounded by outdoor entertainment areas, including a concrete patio with electric for an optional hot tub area, a composite sun deck that extends to a covered porch or possible carport. There is a balcony wooden deck and a small concrete patio outside the basement door.
An oversized two-car garage has a side service door to the covered porch.
The extra building has a front entrance door, a single-car overhead door, both accessible from a parking pad. The building has a wood-burning stove, two electric heaters, a work bench, storage closets and a full bathroom. The upper level has a natural ramp to an overhead bay door that allows for storage of lawn equipment.
Formal entry to the main residence opens through the silo or turret. The foyer has slate-tile flooring and an oak ceiling with support beams and a hanging light fixture. Two steps up from the foyer lead to a half bathroom, which has been updated with a bureau vanity with bowl sink and mosaic-tile wall accents.
The hallway ends within a laundry room, which has access to the composite deck. The laundry room has a wash sink, folding counter and built-in storage cabinetry. Interior access to the garage is off this part of the foyer.
Two steps up from the foyer in the opposite directions lead to the main social areas of the house. Updated three years ago, the kitchen features hickory cabinetry and granite countertops. Cabinetry includes a pantry with roll-out shelves. A peninsula counter divides the kitchen from the breakfast room and offers breakfast seating for up to four.
Large square windows offer panoramic views of the property, and extra lighting has been installed under the cabinetry. Ceramic-tile flooring fills the kitchen and continues into the breakfast room where sliding patio doors open to the wooden balcony deck.
A great room is accessible off the kitchen and a short hallway. The great room has several large windows trimmed with solid oak.
A first-floor main bedroom has large windows and access to a private updated bathroom. The bath features a double-sink vanity with granite countertops, a walk-in shower with granite surround and glass doors and ceramic-tile flooring.
A staircase leads upstairs where two bedrooms, a full bathroom and a sitting area are located. The sitting room is circular in design as it is the second-floor of the silo-turret.
Both bedrooms have large closets and picture windows. The bathroom has been updated with wood-laminate flooring, a single-sink vanity with light granite countertop, a fiberglass tub/shower with mosaic-tile accents above.
A door off the kitchen opens to the staircase to the unfinished, walk-out basement. The basement has two above-ground daylight windows, a large metal door that opens out to a patio and built-in storage. There is a bonus room, which has garage access for a wood chute for the wood-burning furnace, and the room houses the oil tank for the back-up steam-heat baseboard heaters. The mechanicals are grouped together, allowing for possible finishing of the basement.
SPRING VALLEY TWP.
Price: $499,900
Directions: U.S. 42 to west on Spring Valley Paintersville Road, quick right on private drive between stone pillars
Highlights: About 2,780 sq. ft., 3 bedrooms, 2 full baths, 1 half bath, hardwood floors, updated kitchen, updated bathrooms, loft family room, walk-out basement, 2-car garage, covered patio, composite deck, wooden balcony deck, wood-burning furnace or baseboard steam heat, well and septic system, separate workshop building, extra parking pad, 2 parcels totaling 3.8 acres
For more information:
Tawnya Lee-Hurst
Bill Lee and Associates Inc.
(937) 602-8256
About the Author



